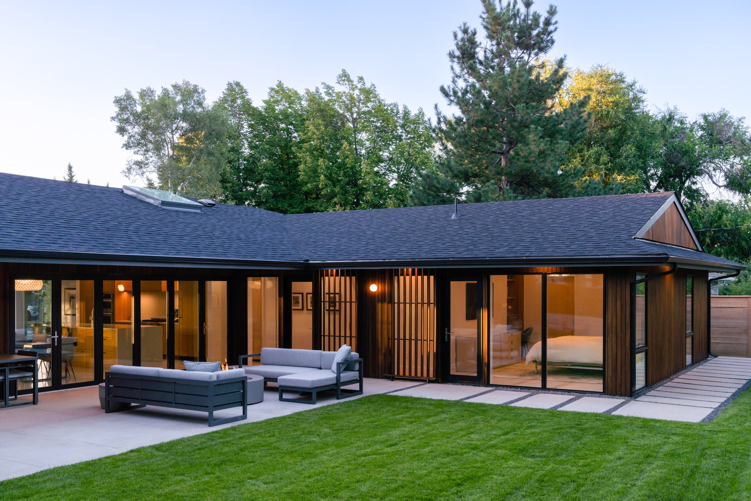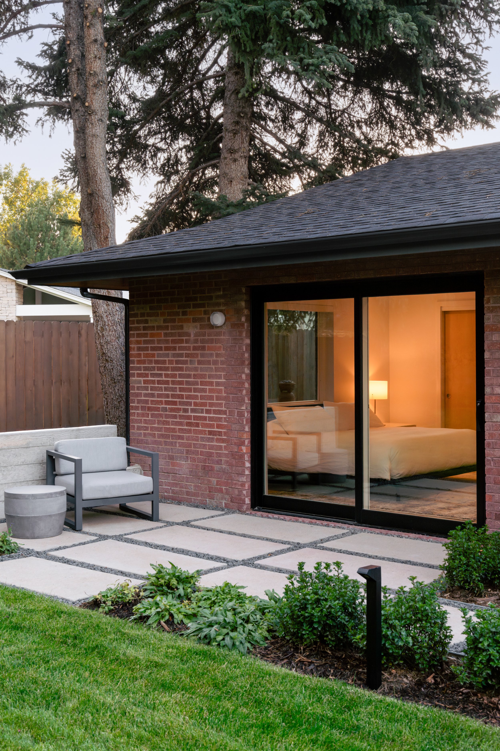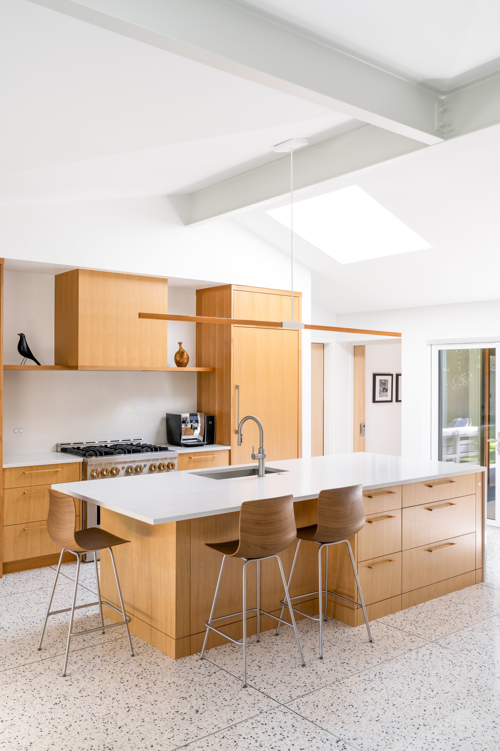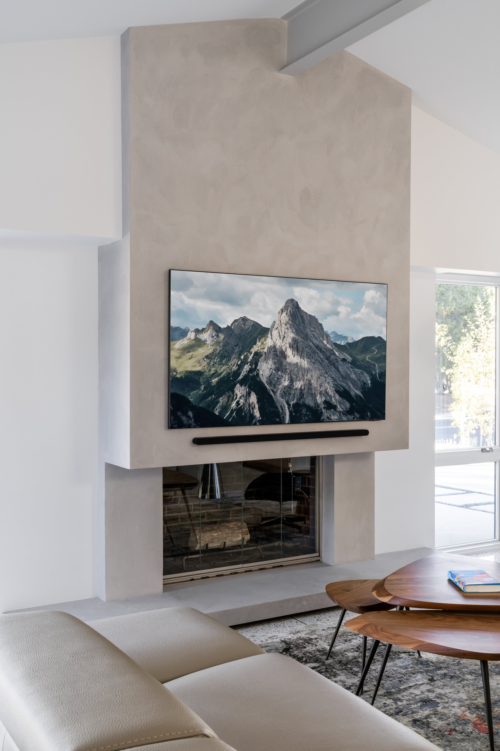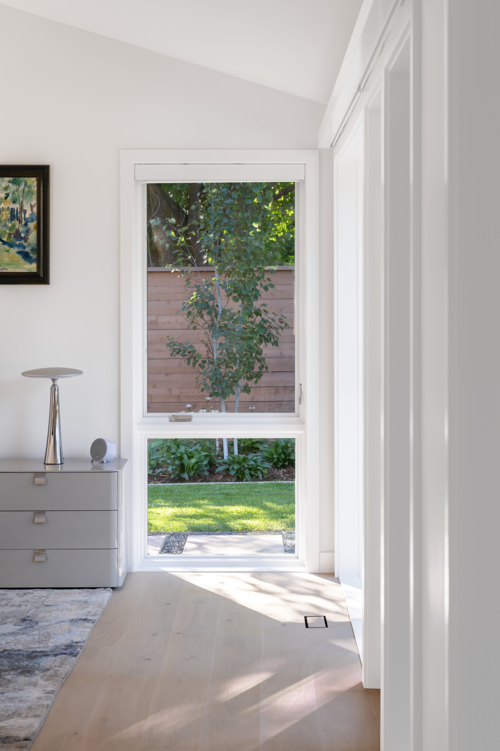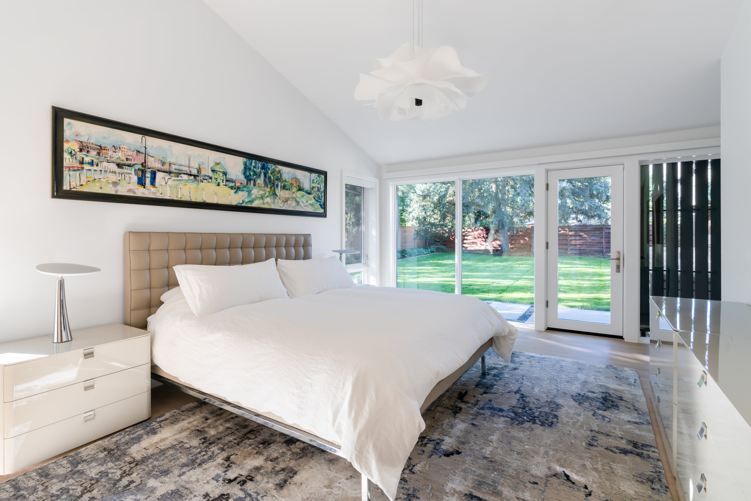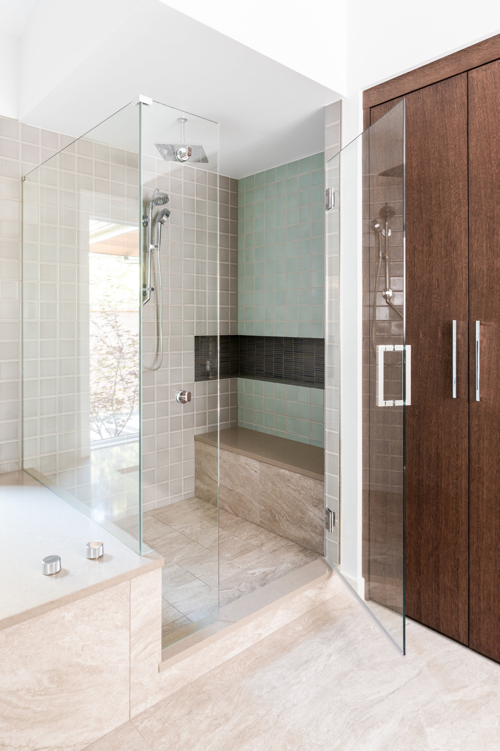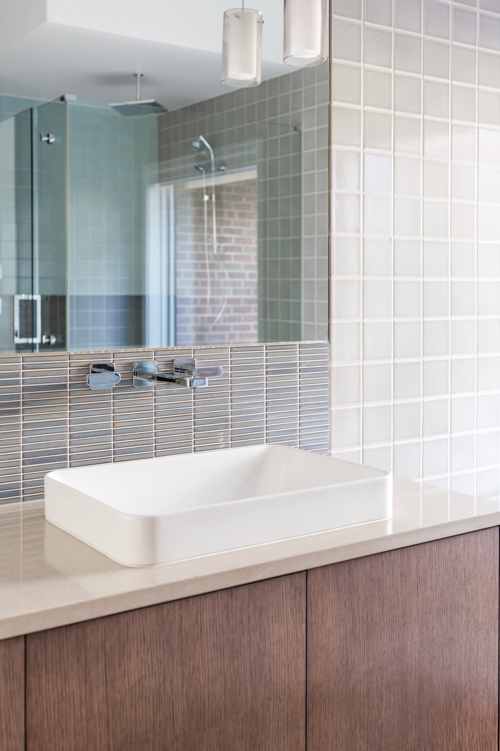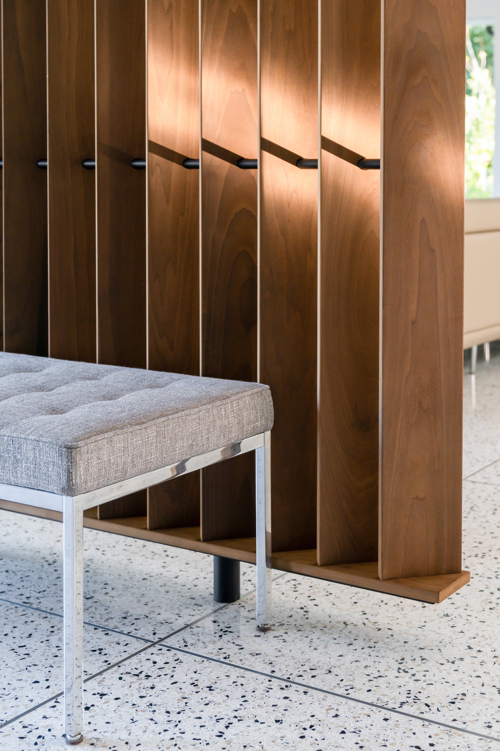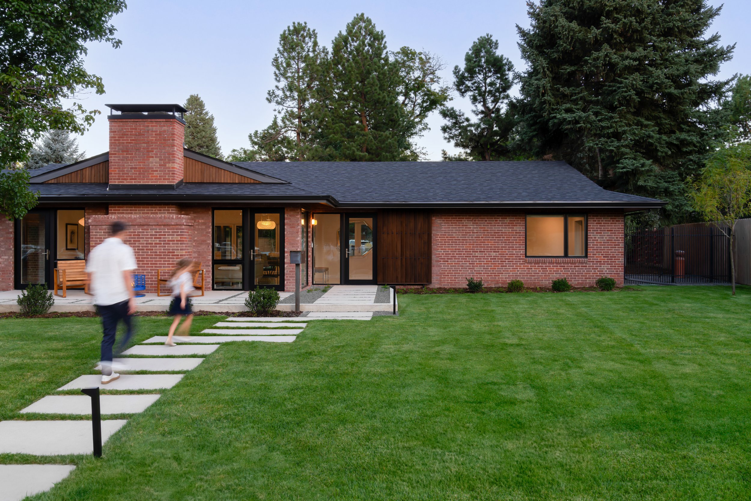Josephine Residence | Denver, CO
Built in 1955 and located in the Wellshire neighborhood of Denver, Josephine Residence stands out as one of the community's original model homes, thereby giving it historical significance among long-time neighbors and local midcentury enthusiasts alike. Despite some of the project’s existing challenges, such as a northerly orientation, a heavily divided floorplan, and outdated 1980’s refinished interiors – its solid foundation and structure, along with a few subtle modernist design elements, would influence the intervention of the home’s interior and exterior.
With neighborhood restrictions on second floor additions, we made use of the large lot to expand the backside of the home and maximize its southern exposure for a light-filled, luxurious primary suite. The removal of interior walls that were creating closed-off, awkwardly proportioned rooms made way for a sense of openness and for natural light to flow throughout. Strategically placed custom screen walls emphasize program where privacy is desired and to diffuse direct light. Ceilings were vaulted for added height and to highlight the geometry of the existing roof structure. Crisp white interiors and modern accents juxtapose calming Japanese influence, as reflected in the color palette, the warmth of custom wood millwork, wood siding, and through the home’s natural patina acquired over its decades of pre-existence. The abundant use of oversized windows, skylights, and doors further strengthens this concept and encourages engagement with the home’s indoor/outdoor connection.
Completed 2023





